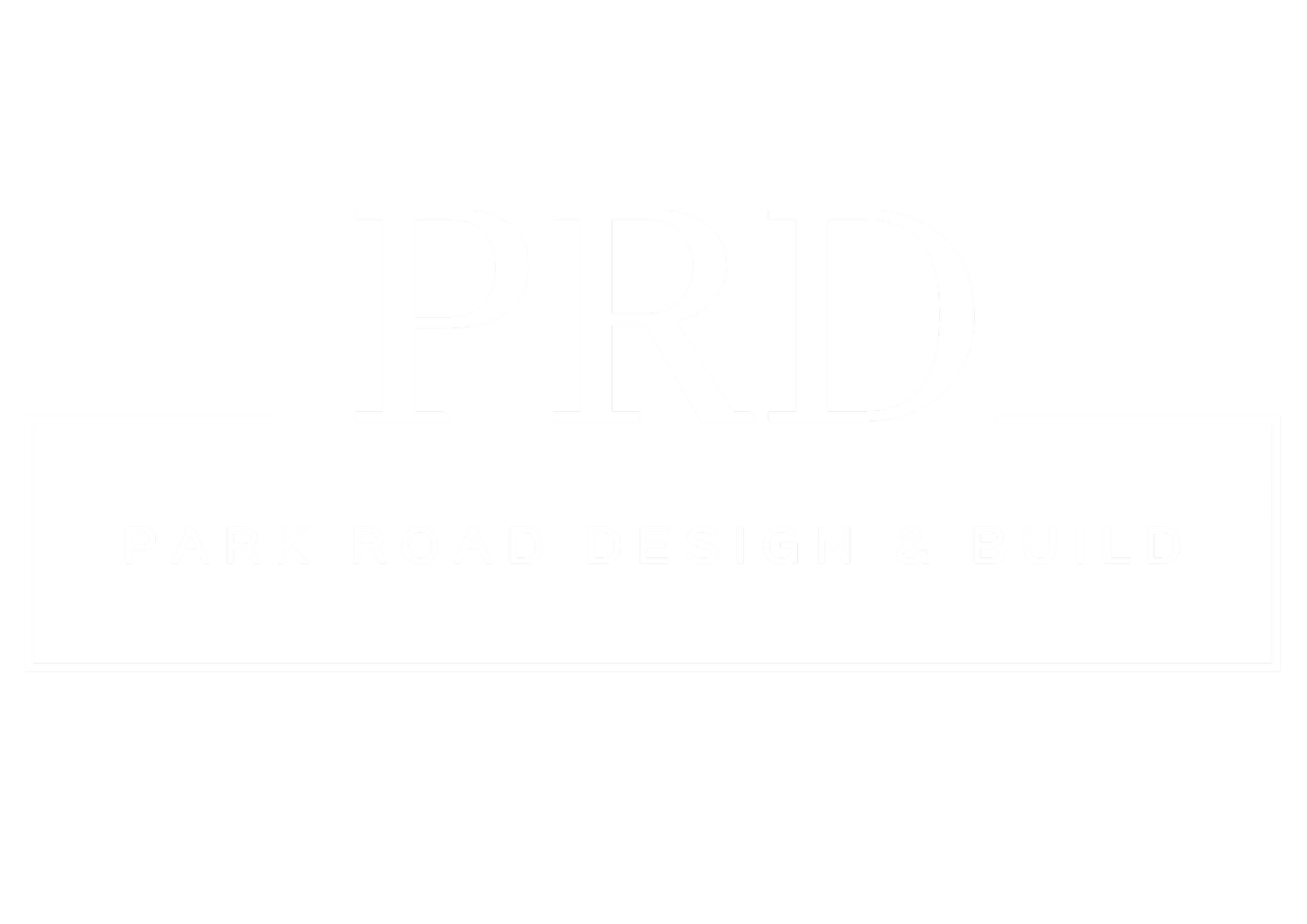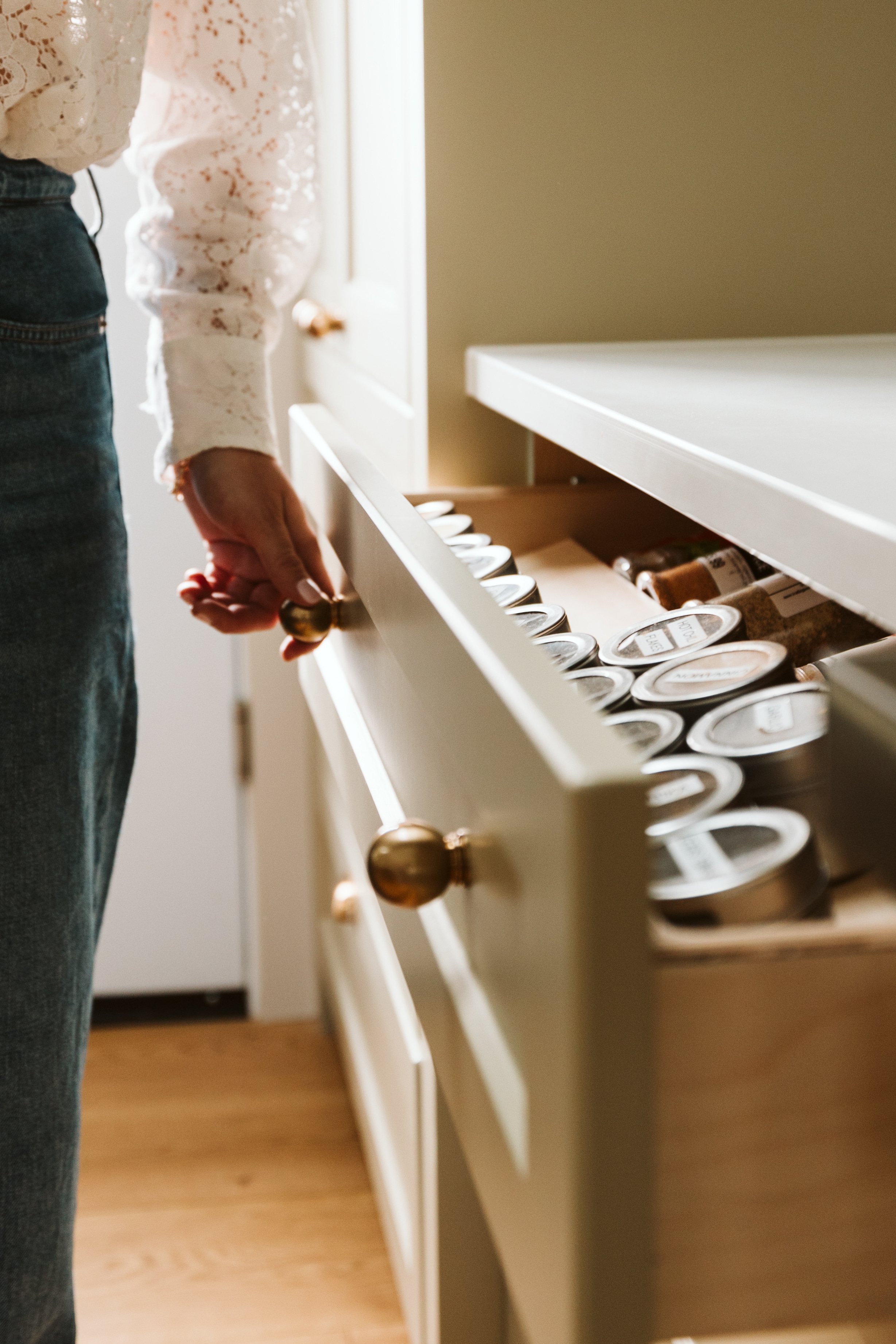Building beautiful homes
where life can be enjoyed.
OUR SERVICES
Our Services
-

Additions
Timeline: 3-4 months depending on the size and complexity.
-

Renovations
Timeline: 3-4 months depending on the size and complexity.
-

Custom Builds
Timeline: 8-10 months depending on the size and complexity.
Our Process
-
Our first step in any project is to meet the client and see their space. Whether it be an existing home that needs renovating or a building lot we always find it very valuable to see the property before we begin. During our consultation we will discuss your wish list, which will narrow down the scope of work and make the project more obtainable and realistic. This helps us all understand how you want your space to function, feel, and look. In this meeting we will review the space, discuss concepts, and understand where Park Road Design & Build will be utilized throughout this project. Should the client choose to move forward with our team after this consultation, we will then begin with developing the concept design.
Concept Development & Budget Projection
The next step in each design project is creating a concept design, which we believe is the foundation to every great home (Monique’s favourite part of the project). We work with the client to create a concept plan that meets their wants and needs while also making sure it always functions and flows well. We include 3D renderings of the key spaces to allow our client to visualize the space in more of a realistic manor. Once a concept design is completed, we can create an approximate budget for the project. This allows our clients to not only visualize the space but will help them understand the approximate cost prior to starting the project. If you have more questions about what’s included within our budget feel free to contact us.
Upon approval of the concept plan & budget, we can then move forward into the planning phase of the project.
-
Permit Drawings
Once we have our concept plan completed our team will move forward with the technical portion of the project by creating permit drawings. Depending on the size & type of construction, the project may require permit drawings & engineering to meet the Ontario Building Code. At this point in the project, we will introduce our team of architects and engineers to assist in making this design become a reality.
Sourcing & Interior Design Drawings
While PRD is managing the bland permit scope of work, Monique will also be working with you to source and select all the finishes, fixtures, and lighting for the space (the fun part). We have partnered with a group of suppliers that specialize in all aspects of design, including flooring, counters, millwork, tile, hardware, plumbing fixtures, lighting and more! Once all items have been sourced, we begin creating our interior design drawings. ID drawings include finishes, fixtures, lighting, power & communications plans, and interior elevations. Each of these plans are heavily utilized by our sub-contractors throughout the construction portion of the project. The interior design drawings allow for all parties to understand the scope of work and makes for minimal on-site errors.
Ordering & Schedule
The final piece to the puzzle before we start building is ordering our materials and creating a project schedule. With lead times being longer than ever it is so important to order your materials, fixtures and finishes well in advance. Our goal is to make sure everything is ready for the start of construction. With our project management background, we have a firm belief that a well thought out schedule is crucial. This schedule is used by our team and sub-trades throughout the entire project to ensure we stay on schedule. We update our schedule weekly and make sure our clients are involved in every step.
-
Construction
The part of the process we have all been waiting for – Construction! This is when we take all the hard work we created on paper and turn it into a reality. At this point Monique hand over the reins to Andrew – and let me tell you he truly shines when managing a construction jobsite.
With his background in framing and commercial project management he runs a very organized and clean job site. He has great working relationships with our sub-contractors which makes the process move along smoothly. Both Andrew and Monique work together throughout the construction portion of the project to make sure that we keep the project schedule on track and that the design integrity never gets lost.
-
At PRD our design build process allows for our clients to have a one stop shop for the entire project: design, plan, build. Our goal is help reduce the questions, delays and worries that appear throughout a large renovation or custom build.
-
Immediately – we always like to start the design build process from the beginning! If you recently bought a piece of land or a house that needs renovations that is perfect time to reach out.
-
Absolutely. We work with our team of consultants to create a permit package that we submit to the city. The packages typically include architectural, mechanical, and structural drawings. As well as a site plan & schedules that are required by the city.
-
When working on a full-service project we typically source the specialty lighting and mirrors for the washroom, but we have our clients select their own furniture and accessories.
-
As an interior designer our goal is to understand how you live and be in your space. Whether its your morning coffee routine or how your family gathers every night for dinner – when your home is designed with intent, it allows for everything to feel so natural.
-
Typically, we recommend starting in the spring.
Now Booking 2026 & 2027 Projects
•
Now Booking 2026 & 2027 Projects •
Let’s build your dream home
Ready to turn your dream home into a reality? Fill out some info and we will be in touch. We can't wait to hear from you! Please note: we are fully booked for the remainder of 2025.



