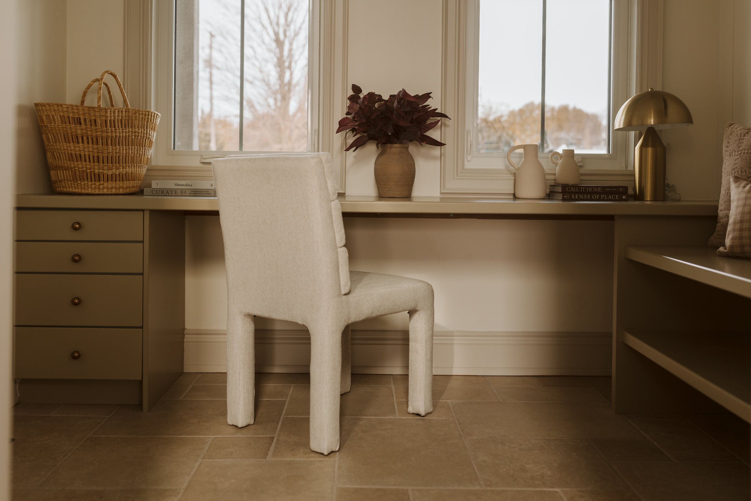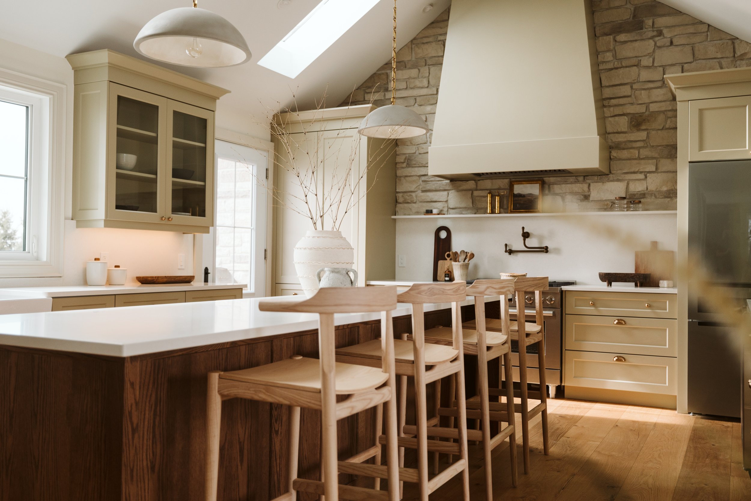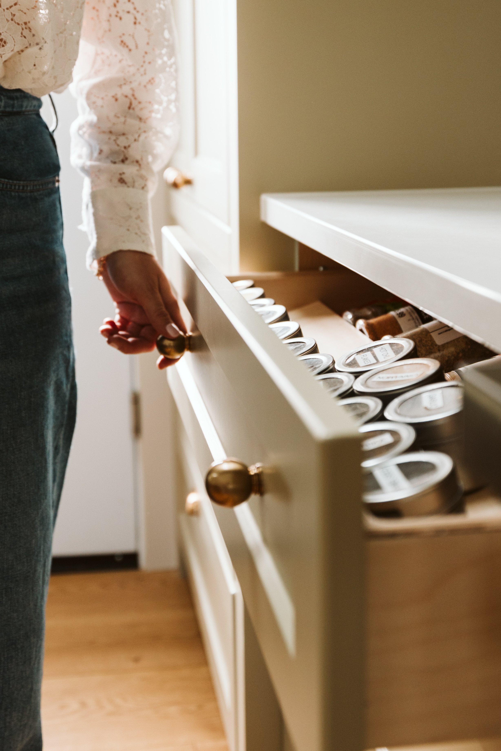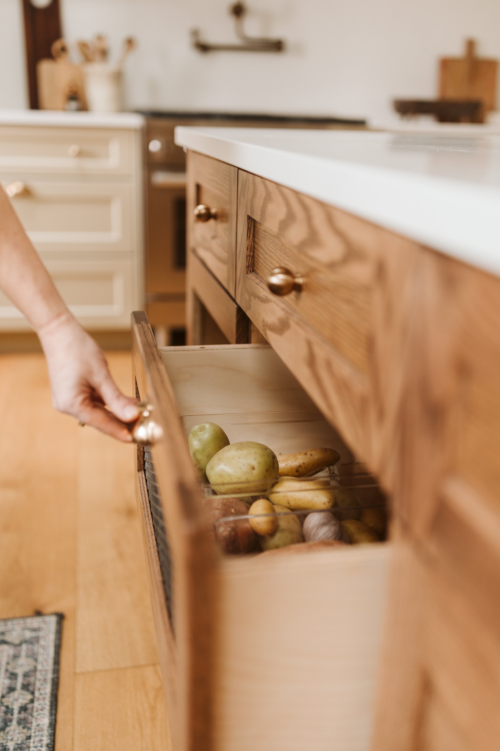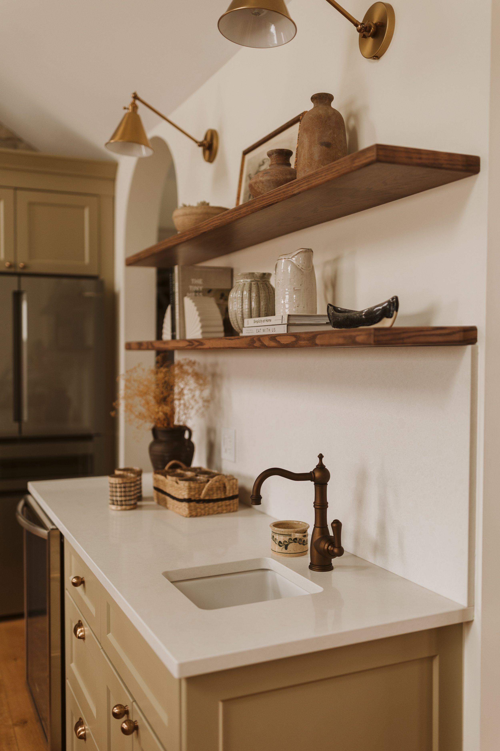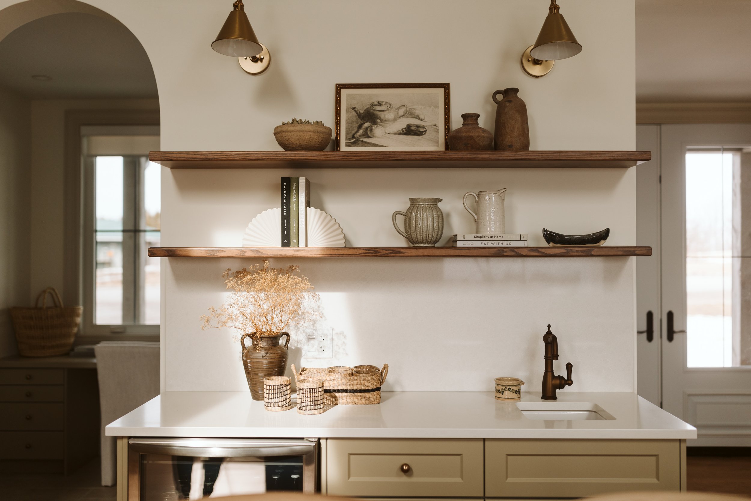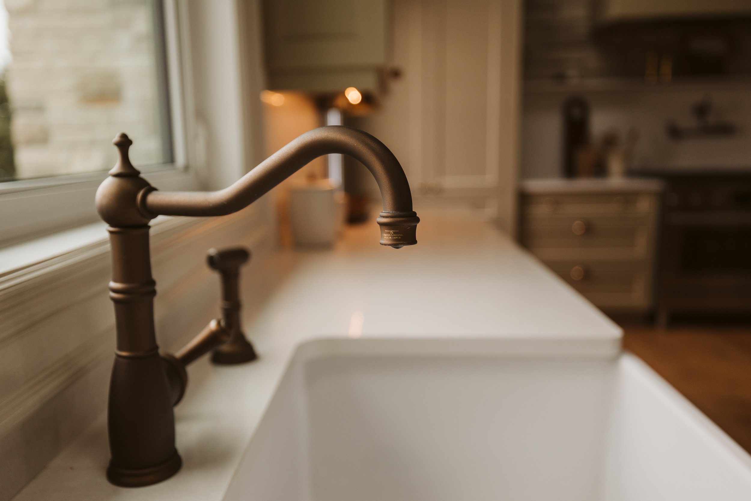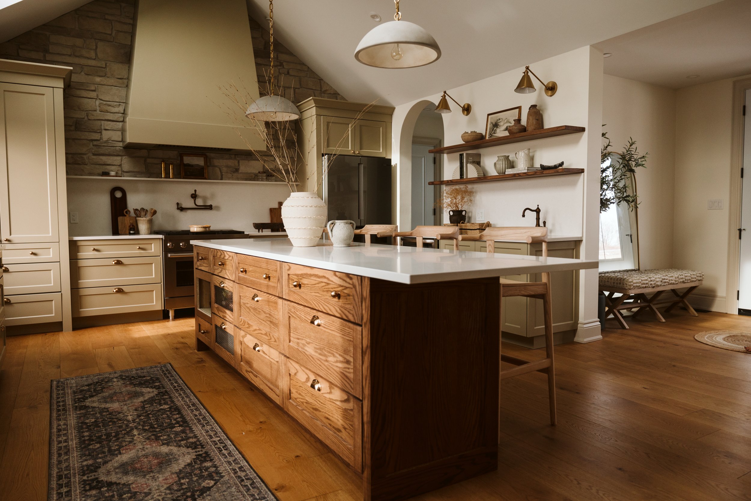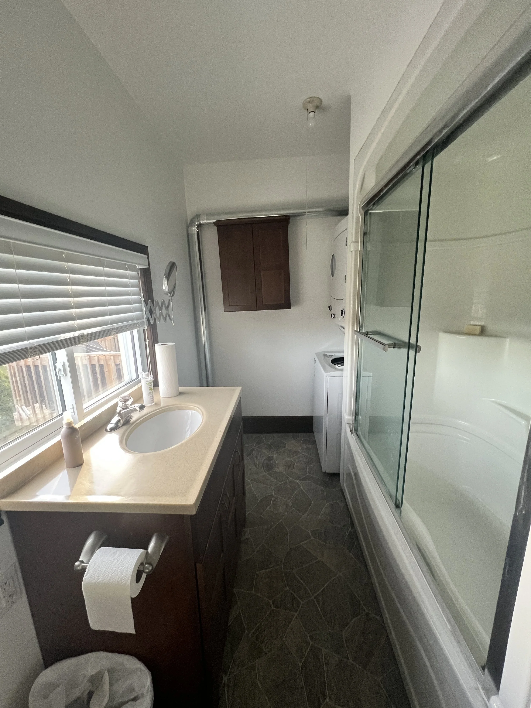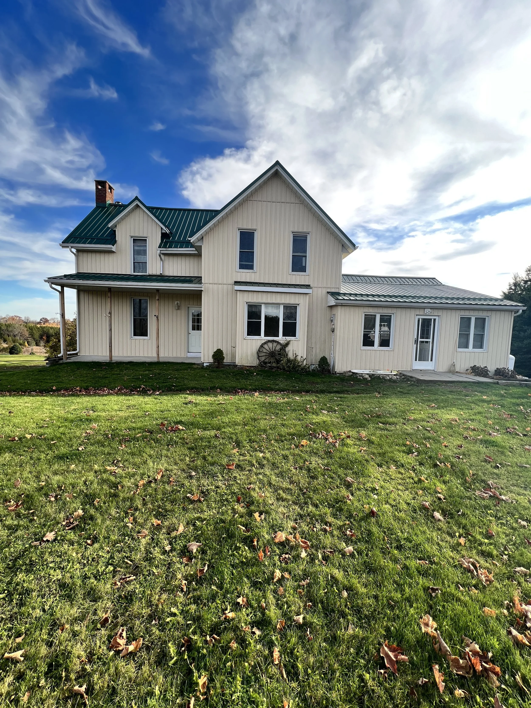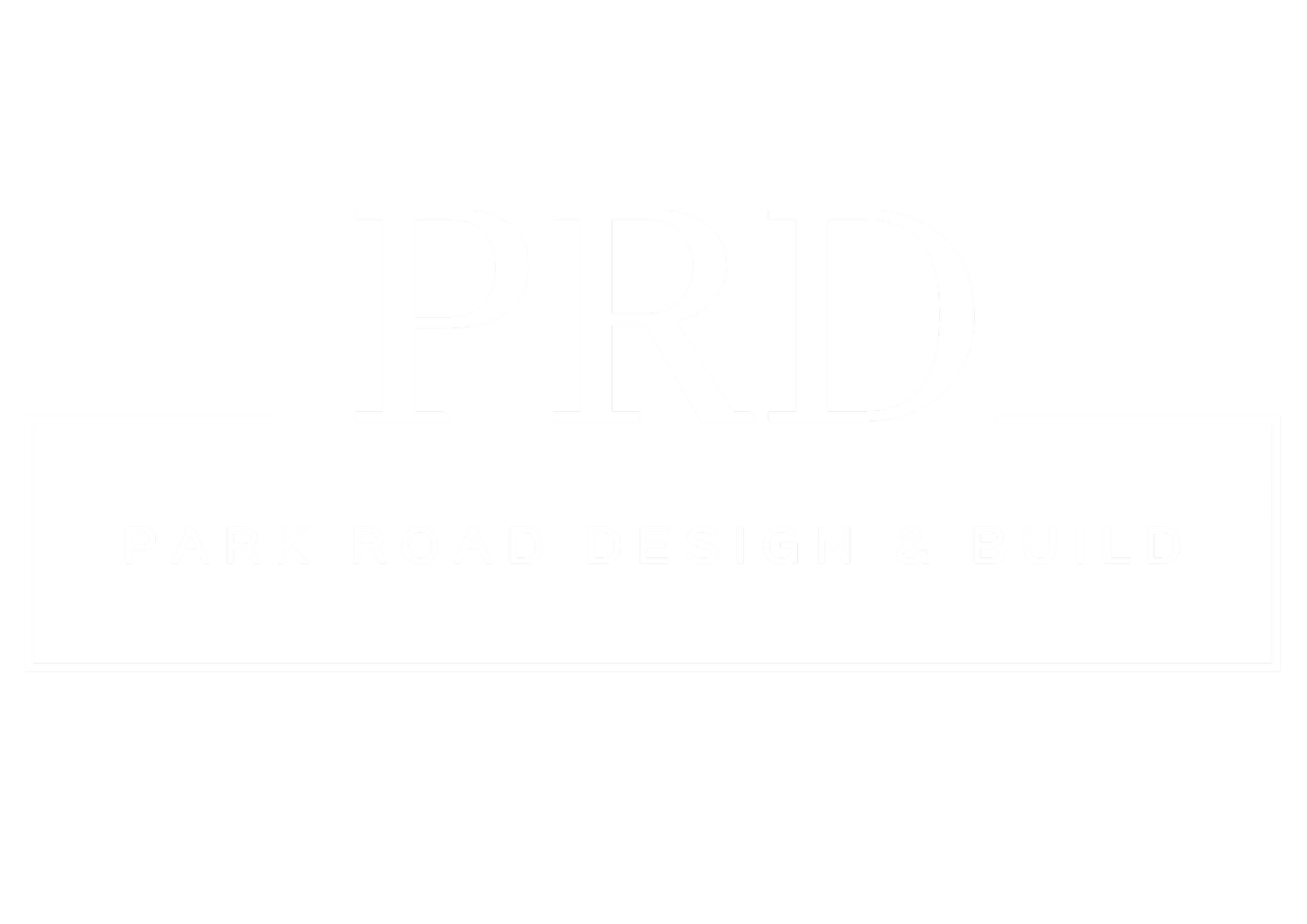
Project House on the Hill
Welcome to
What a privilege it was to work on this 1800’s farmhouse. We were hired by the clients to renovate the old farmhouse, to suit their wants and needs for the space. The clients are retired and their main goal was to create a functional layout that suited their families lifestyle. When we met with them they weren’t sure it was possible to work within the the existing footprint of the farmhouse. So we actually provided concept designs to build a new custom home but in the end they chose to stay with the old farmhouse and we are so happy they did! There were four main goals for the design; to have a chef’s kitchen, open concept main floor, area for guest to stay and a primary suite.
Take a look at the photos below to see how we made all these items work!



